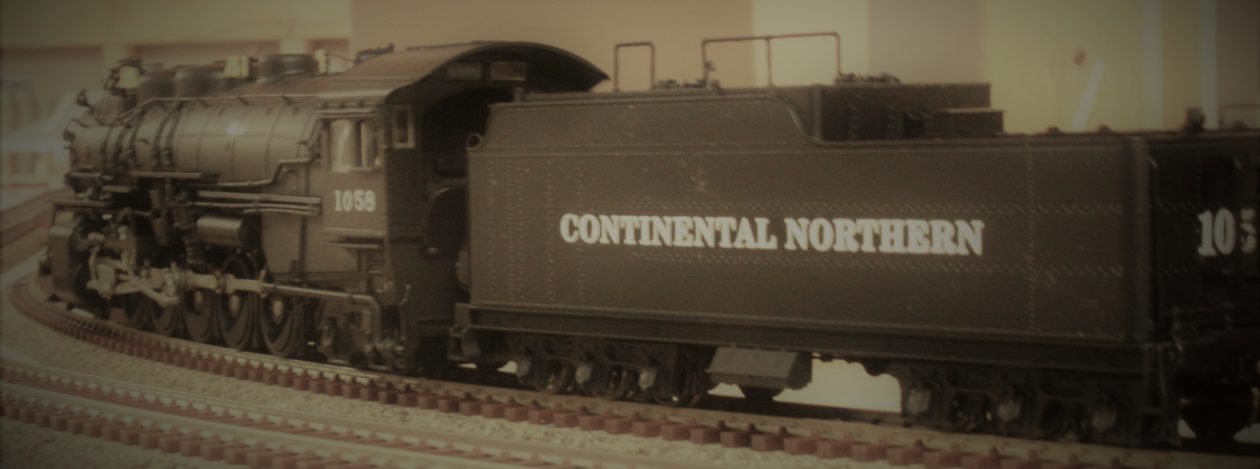I finally worked out the logistics of the semi-permanent section of the benchwork over the window. I cut the wall sections and added in blocks that can be unscrewed to make a 4 foot section removable should I need to access the window should it need maintenance of some sort. Only the upper deck would come out as the lower deck is at a height that is lower than the window. As I mentioned because of this I had to move the bridge scene farther into what was the Duluth yard than I wanted it.


As far as wiring goes I added in plugs to the lighting string, which because it’s nothing more than a extension cord with lights wired into it would seem pretty basic, it took awhile for me to figure it out and wrap my head around it. When I did it was a “aha” moment as well as a “duh” moment. As far as the rest of the wiring goes I will have to add in terminal blocks for the DCC buss, switch wiring and lights. I prefer to keep connections to a minimum in wiring, but unfortunately this is unavoidable.

And last, but not least, is a closer view of the bridge scene. Why is it a big deal? Because at this point it helps to have things that shows you where you’re headed as you push ahead with the benchwork.

