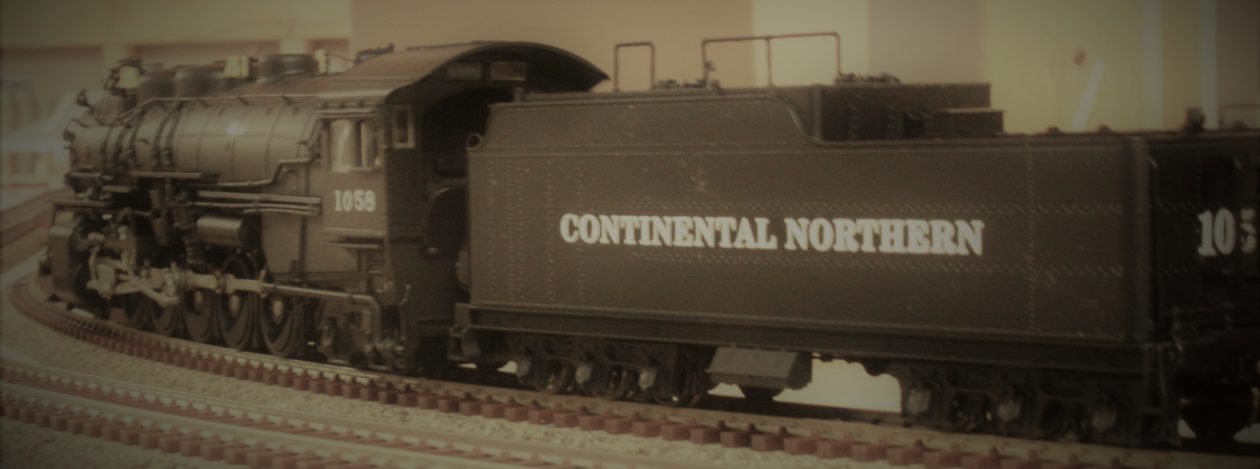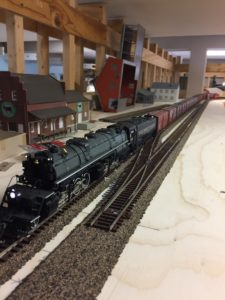I figured it was time to get the staging yard up and running when I noticed that I had 4 freight trains and 1 passenger train sitting on the mainline. And if I wanted one off, I would have to manually remove it and put everything back into their boxes.
If you don’t recall, I had done a little downsizing of the layout. I removed a “visible” city yard and replaced it with the “hidden” staging yard. The new yard won’t technically be “hidden” anymore as it will directly connect to the engine service facility. I may end up doing some mild scenery work on the yard for photo purposes.
The yard itself is 8 tracks wide. Before it moved, there was a nice symmetry to it. Two track from the mainline came in centered and branched out to the other 6 staging tracks for a total of 8. The 8 tracks will still work, but because of the way the mainline now comes in I had to rework the whole switch end of the yard.
Rather than trying to describe it I’ll just show it to you.


As you can see in the first picture each track get shorter with the track nearest the front more of a drill track then a storage track. It also serves the track heading into the engine servicing and roundhouse.
In the second image you can see the track running along the front of the layout. This is the one that runs to the turntable. It also branches out to three track that will be diesel storage / servicing tracks. May use one for caboose storage / service.
Of course as I was working on this…
Squirrel …
I thought since I’m laying the track that is going to connect to the turntable, I should work on the installation of the turntable and roundhouse.
The first thing was to locate the center of the turntable. After that was to then lay out the tracks that would radiate from it for the roundhouse and outdoor service/storage tracks.

Once those were in I then located the service pit areas of the roundhouse. I would have to cut away the plywood for the service pits to sit in.

Not difficult but time consuming. On top of that, my oscillating cutter has a lot of miles on it and is starting to overheat with a lot of use. This meant that I would have to let it cool down every once in a while.

As the picture shows, progress is being made. As of this photo, I only had two more slots to cut. Those are done now, as well as the round hole for the turntable. As I was getting ready to start fitting this all into place…
Squirrel …
I realized that if I installed the roundhouse / turntable, I would have to reach over it to finish off the backdrop. So everything temporarily came to a halt on this project. What I envision for the backdrop is a urban scene. Basically a bunch of the backsides of tall buildings. Some fences between them and the tracks and ballasting the track. I still need to get the backdrop hard board on the right side up. This would be just out of frame on the second picture. It also would hide the helix that is visible on this side.
Of course I’m sure you have already figured out what has taken me a while to figure out. And that is, you don’t need the backdrop finished in order to finish hooking up the staging yard tracks.
And that’s where I’m at. Finish hooking up the staging yard tracks. I have a little realignment to do in order to get the mainline hooked up to the staging yard ladder. After that, get everything wired up so that I can get actually use the thing.
Well, as soon as this happens, I’ll let you know.
Till next time, Happy Modeling…




































































