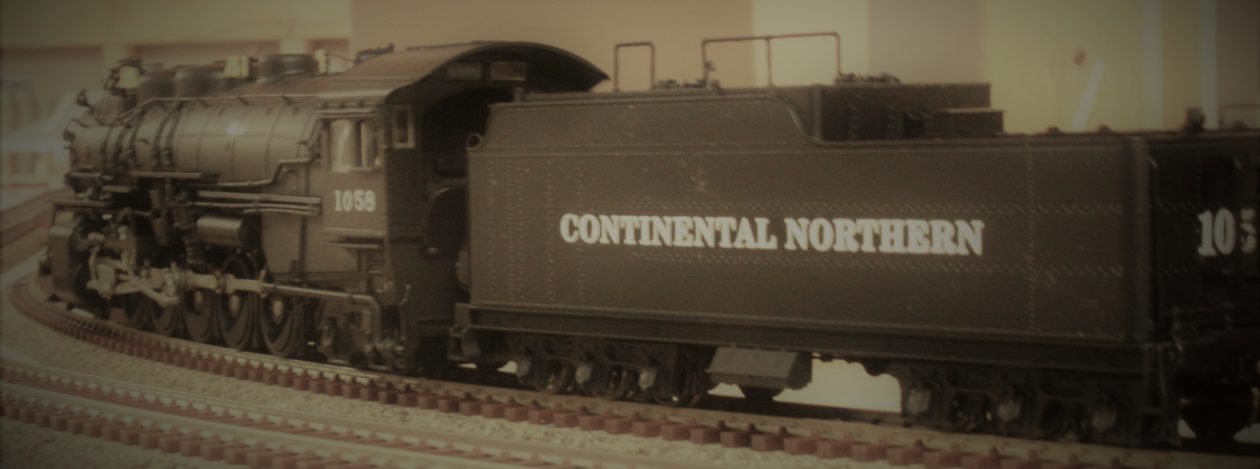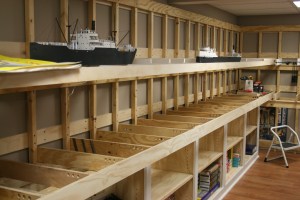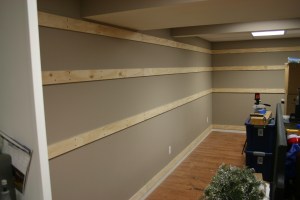Work progresses, yes that’s right, I finally got some time and made a little progress on the benchwork. After my last post we headed out to Los Angeles on a business trip for a week. While it was a week lost, again that pesky need to pay the bills, the upside was when we left, it was 14 degrees BELOW zero here and was 80 degrees above in LA.
Anyways, once we got back the weather ( meaning temperature ) improved and I heated the garage and got some plywood cut. I got the basic cabinet bases done for the peninsula end.


Since I took the picture I was able to cut and install the other upper quarter round brace on the end cabinet. The last thing I need to cut is the finish frame pieces for the half round end. These will be finished with pieces that are kerfed so they bend around the curve. Unfortunately while I can kerf short pieces on my table saw, I cannot not do long pieces. It just isn’t practical as they become rather unwieldy. I will have to head over to my brothers and use his radial arm saw, hopefully this week still.
While all of the other cabinets will have doors on them, the half round is designed as a open display shelf. After the frames are on I will then add the framework for upper and lower decks.
On a different note, Santa ( my wife ) was very good to me this year. I had refrained from putting anything model railroady on my Christmas wish lists for the last several years. In the past while I was between layouts I would continue to add to my stash, figuring that whatever I got, I was sure I could use it on any future layout. I now have more then I could ever hope to use. This year with a very clear picture of where I was going, I finally put a few things on the list.
First, a couple of structures.


The Merchants Row building is for the berm/bridge scene that I had talked about before. It will fill in nicely on the other side of the corner as I have another building for the opposite corner. The Power Station and accessories will hide where the track comes through the backdrop from the staging yard. I will “review” these as I build them and give my impressions and techniques that I use to build them.
Lastly is something that I’m pretty excited about. My wife thought it was a little weird until I explained what I wanted it for.


It’s a camera crane from ProAm USA ( www.proamusa.com ). It will help when I start photographing the layout as scenes are finished. I have ordered an underslung camera mount for it so I will be able to move the camera into a scene to get realistic ground level shots. It may seem a bit much, but I won’t have to try and hold the camera while lining up a shot and not knock everything over as I do it. At least that’s the theory. Also I may add a video camera to it and with the casters be able to follow a train along the layout. Again, theory.
Till next time, Happy Railroading.





























































