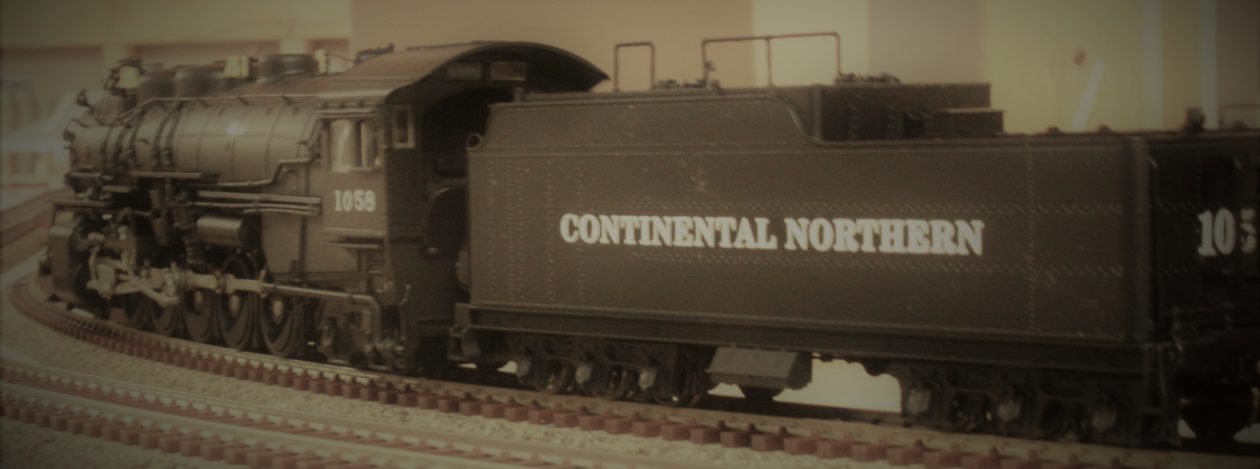Sorry about the long gap between posts. With summer coming to a close, we squeezed in a vacation over the Labor Day weekend which was followed by a extended business trip to New York. I didn’t have much time to work on anything let alone have time to update the posts.
I was able to get the rim joist on the benchwork that I had finished. Not totally an easy task as the corner of the benchwork is rounded. In order to curve the 3/4 inch plywood around the corner I have to kerf the plywood, which involves cutting a 5/8″ slot every 1″ on the table saw. Once done, the wood will easily bend around the benchwork giving you a nice even flow around the corner. Side note: I know a lot of people will just apply a 1/8″ or 1/4″ fascia right to the ends of the joists, but I find that I will sometimes “forget” where I am in relation to the layout and bump into the fascia. Without the plywood rim joist, the fascia will flex and with finished scenery in place this might mean that you crack the finished scene.






I also was able to stage my bridge/berm scene I had talked about in my last post. I had wanted to get a feel for how the scene would look. Kind of a concept to reality thing. I’ve been picturing this in my head for a long time and wanted to know if it was actually going to work. The buildings in the scene are just stand ins for the purposes of the mock up. I have finished buildings from the old layout that I will be using. Also there will be buildings to the left of the intersection as well as the far side of the bridges. With scenery in place I now feel that this scene will be exactly what I had pictured in my head.


