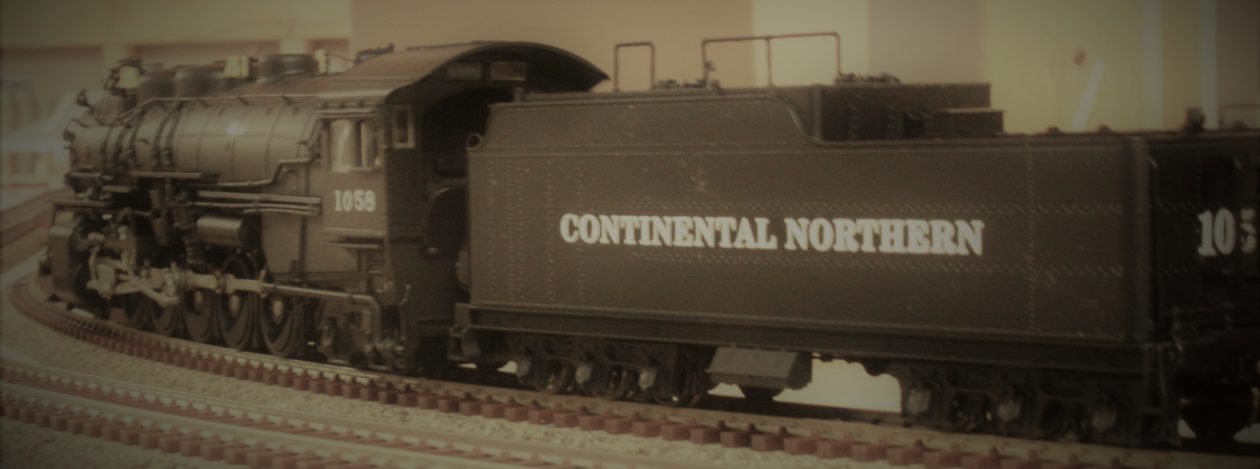I finished most of the benchwork on the one side of the peninsula with only the rim joist left to install. The big hole in the third picture is where the helix benchwork is to go. Probably my next project. As I had mentioned before I will have to “daylight” part of the wall for the utility room and I’m not really looking forward to that. Not that is tough, just that it’s going to be messy.
The lowered portion of the of the benchwork along the short leg of the peninsula is for a “signature” scene. The Twin Cities isn’t by any means flat. The rail lines through the cities travel through a variety of terrains, there are flat open areas, long cuts and areas that the railbeds were laid on long berms. When I first saw Walther’s art deco bridge I wanted to recreate one of the berm scenes with the tracks running along and above a neighborhood. This area seemed perfect as I hadn’t planned on anything happening on this stretch as it is across from the New Brighton rail yard and didn’t want to have people bumping into each other because of the narrower aisle width here.




