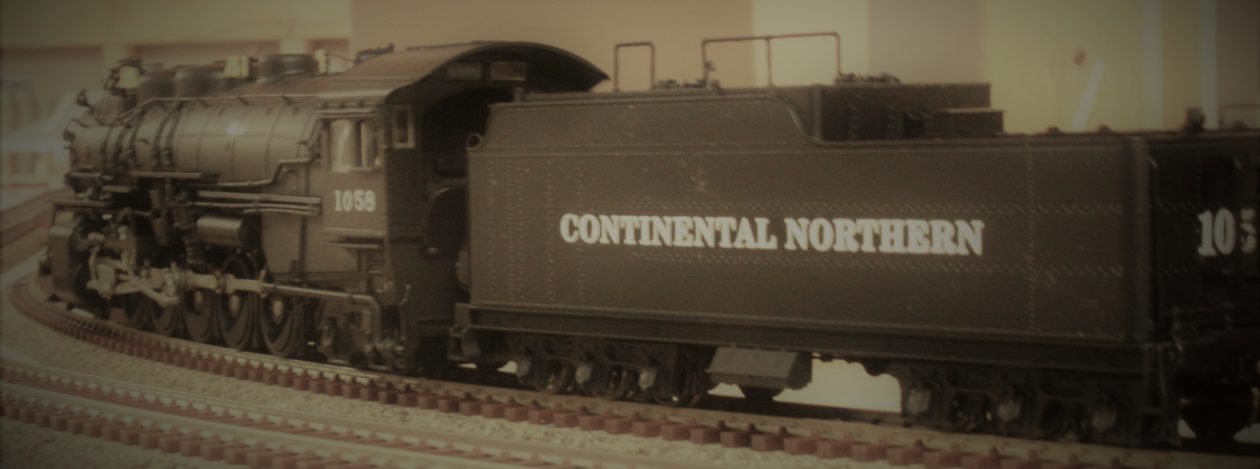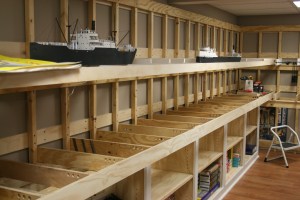It is the and of January and I have some actual progress to report on the railroad. First of all, for those wondering about the roundhouse, progress on it is as far as it can go until it is set in place. And when that will happen is a whole post on it’s own.
So what have I gotten done. Well, as I mentioned at the beginning of the month, I had cut a whole bunch of wood so that things could get done. First the “power box” that I touched on in that post.
I have been reading in multiple blogs and forums that one should be able to kill the power to the whole railroad should something happen. Add to that all the extension cords and power strips I had everything hooked up to, I figured I should do something. My answer was a box that would control power to the deck lights, aisle lights, blue rope lights for night lighting and all the power to the DCC system and related equipment.
It is simply a box tucked into the one of the electronic cabinets that has power to it, with switches on the front for the different functions and outlets on the back for the related items. Here is a photo of the finished box in place.

It wasn’t hard to do, just a little time consuming, but I already feel it has been worth it as I used to have to plug in two cords to get the deck lights on in order to work on things on the lower deck. Now, I just flip a switch.
Next was the missing backdrop sections. Those installed were: The short section near the power station between the staging yard and the power station, behind the roundhouse and behind the berm scene.




I have one section left on the lower level which is on the backside of the berm scene. I have the piece cut but have not installed it yet. The gaping hole between the piece behind the roundhouse and the berm scene is where the helix will be. Its backdrop won’t be installed until it’s installed.
The next thing I have been working on has been the fascia around the lower level. I had started with the piece under the staging yard and have been working my way around. I have it in place all the way up to the town of Jackson. However, I stopped just outside of town as I’m trying to figure out some of the scenery contours and need to figure out how wide to cut the next piece to accommodate a hill that acts as a scenic block.


I also have mounting the UP5 panels for the DCC system to the fascia. I made a mounting template out of styrene to mark screw hole location and the hole for the circuit board. Fun to make and it makes it easier to mark the holes and keeps things consistent.



Lastly, the first set of doors are done and installed. These are on the side that faces the stairway up to the family room. Since there is no door that would block the view of the unfinished layout, it has been my wife’s biggest bug-a-boo and why she wanted them in.


As I said this is the first set, only 25 more doors to make. But the heat is off to get them done.
So looking back at January what have I learned. Probably the same thing you had noticed, that after several months of not being able to work on anything major downstairs, I was all over the board trying to get everything done. Time to sit back and take stock of where I’m at and organize where I’m heading.
Till next, Happy Railroading…











































