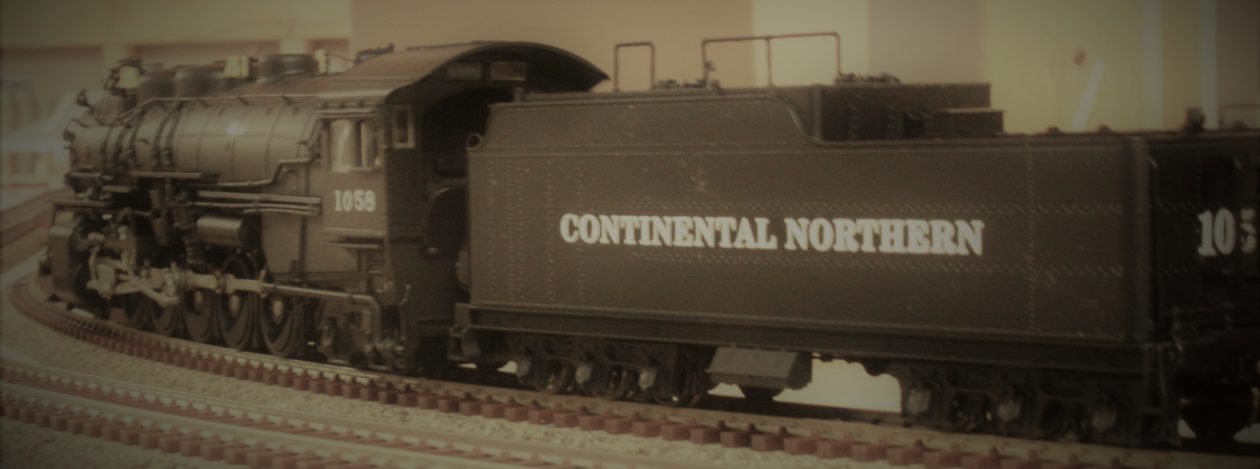I have benchwork progress to report on. Unfortunately the keen of eye will catch that I used the word progress and not completion. I ran out of plywood 1×4’s and with a business trip to New York didn’t have time to cut more. And instead of waiting till I got them cut and installed them, I decided to post an update of my progress so far.
The peninsula end has turned out to be something of a monster to build. There has been a lot of tedious work involved, cutting the semicircle plywood pieces, the kerfed wood trim pieces, plus the filling of the kerfed pieces for painting and then there was working out how to support the upper deck around the peninsula perimeter.
All of the former was not a major problem, but rather just time consuming. The latter was the part that a lot of thought and engineering went into. The decks are 3 feet deep at this point and trying to support the upper deck was of major concern. The “aha” moment was when I realized that I did not need them to be 3 feet deep and it was actually better to keep them 2 feet deep like most of the rest of the layout. This meant that I could attach the joist to a central point and put a vertical support a foot out from that point to support them. The end result was very acceptable as the upper deck seems to very stable.
This is all rather good, as I had dreamed up some really elaborate engineering solutions to solve the problem. This actually is a rather simple solution. The hardest part was cutting the angled vertical pieces to support what I call the spokes ( the joists radiating out from the end of the peninsula support wall ). They are 3 sided, a 22 1/2 degree, a 45 degree and another 22 1/2 degree cut. Once I got them cut everything else fell into place and went together quickly. The added benefit to all of this is that once the backdrop panels are in place, they will cut down how much of the layout you can view from the end of the peninsula, making the layout seem bigger as you won’t be able to see the towns on either side of the layout at the same time.
Additionally as you look at the pictures below you will also notice that I started to install the top most joists to support the valance that will run around the layout. Though a valance was always in the plan, when I had first started the first wall I had no idea on how I was going to install it. When I started the second wall I figured that I could support it the same way that I did the upper deck. I just would not need a joist every foot but could go every to 2 feet ( I could probably go three feet but you have to remember that the light bulbs are on two foot spacing ). So if you look back at the early posts you will notice that I dropped the upper most 1/2 horizontal down 3 1/2 inches to support the valance joists on the second wall and going forward. Because of the way the peninsula end construction is I had to install these at the time I was building it, the rest will have to installed before any work is done on the upper deck.
Anyways, below is a progression of the peninsula end construction to date.











I will be cutting and installing additional 1×4’s in the next week or two as there is always work that piles up while I am gone and needs to be caught up first.
Until then, happy railroading.
