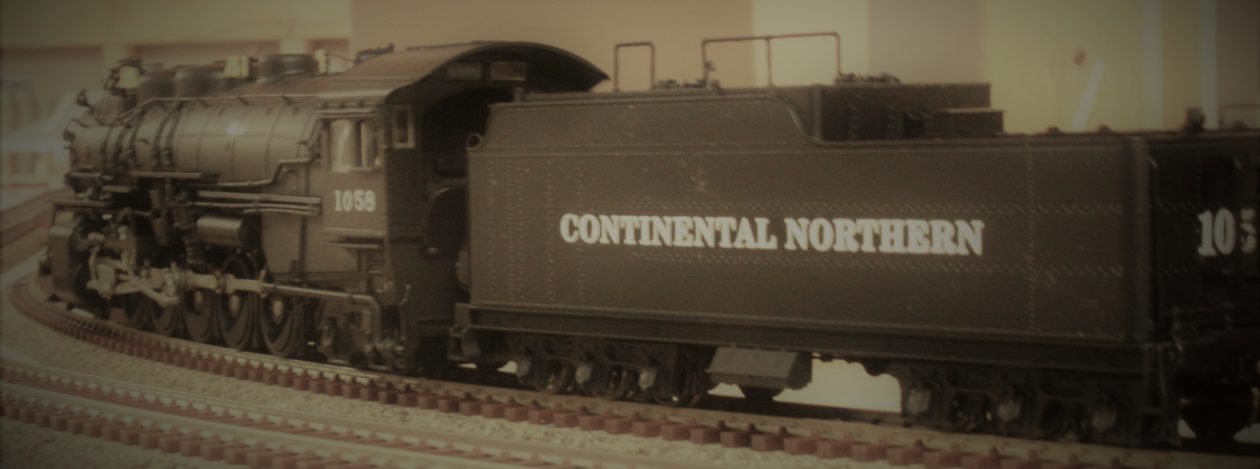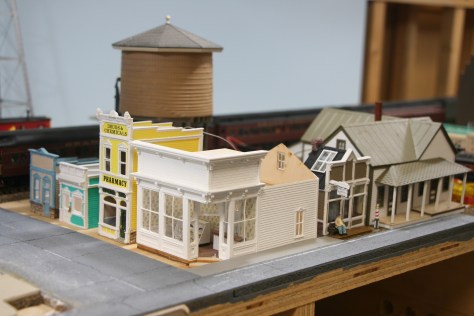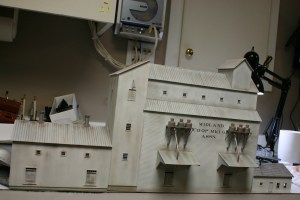As I had mentioned in a previous post, I have been working on the background scenes along the lower level. Noticing an uptick in work on the actual layout, my wife asked what I was working on downstairs. When I explained that I was finishing the background scenes after having all the foreground scenes in place.
She just looked at me and said “wouldn’t it have been easier to do the background scenes before finishing the foreground scenes?”
As I have said before here, yes, it would have been. But when planning and building the benchwork I had pretty much envisioned the foreground but not the background. So that’s what got done first.
The biggest hole was at the north end of Jackson. The biggie here was the support post that came right up through the benchwork.

As you can see, it is right up against the backdrop. The track plan for Jackson was lifted right from a Model Railroader track plan. I had changed out a lot of the industries as they didn’t fit my local. The spot where the post is was a mobile home park. That wasn’t going to work.
Going through my stuff I came across a Design Preservation kit that I had gotten and never done anything with. It was their #35500 Tera Surplus Window Warehouse. Design Preservation is now a division of Woodland Scenics.
Initial layout and construction…
It was a big bag of modular pieces. I started by laying out the pieces along the backdrop and around the post. This gave me an idea of how many modular sections I would need. Height was determined and what each wall would look like – blank, windows and door locations. I then determined what I had and what I needed. And than off to the LHS for the missing wall sections. Being rail served was out of the question. There wasn’t any way to squeeze a turnout and track in there.
So it would be a large (tall) industry that was not rail served. I came up with a design that had a south wing three stories high. The section around the post was five stories and the north wing, shorter than the south wing, was also was five stories.
Assembly went quickly. If you haven’t worked with these, a straight edge is all important to keep wall sections even. As with with the caboose, progress outpaced photos. The first photo is of the raw walls assembled and set in place.


You can also see the sheet styrene that acts as the foundation and extends out as the driveway. I then added the outside steps, base for the external tanks, smokestack and loading docks. Once those were placed or figured out I trimmed the base styrene. Then I placed it along with cork sheet (to bring it up to level to match the roadway) and marked the cuts. That done I cut the cork and nailed it in place.

With that done I started adding more details. I added a roof over the loading dock and cut and fit roof sections to the different parts of the building. I also planned out external details and drilled holes to mount them. These included roof vents and blowers, external wall mounted blowers and duct work. Additionally, there is a pair of external tanks with piping.




The last photo is the base for the for the tanks. The numbers there are not measurements, rather they are the window count. Yes, there are 82 windows as well as 2 exterior doors and 2 dock doors. The actual roof over the dock was not added to the frames at this time to make painting easier.
Off to the spray booth…
Then it was off to the paint booth. The building was bigger than my paint booth and made painting interesting. As the primer was drying I cut the windows and doors off of their sprues. I cleaned up all the flashing on the parts and then they headed to the spray booth also.



After the primer was dry I airbrushed the building the final color. I also airbrushed the windows, doors and details. I hand painted the window sills (concrete under window frames). The smokestack was painted at the same time. I then masked off the side wall for the company name (sorry, should have shot pictures for this). This is done by masking off a large section and painting it white. I then mask off the white border and I then apply vinyl stick-on lettering for the company name. It was then over coated with the black. I let the black dry for maybe 15 minutes and then start peeling (carefully) the lettering and masking tape off.
And here is the painted building on the bench.


With the paint done and before the final details were installed it was time to install the lights. Instead of any kind of interior details I decided to use the Woodland Scenics Light Diffusing Film. The instruction aren’t as straight forward, but once you figure out what they want you to do they made sense. I would add that you should wipe down the interior to clean any paint dust off the surface so the glue dots (supplied) will stick. I use Polly S plastic prep, but as the whole Polly Scale line of paints is gone you would have to find an equivalent. Also, I found the supplied glue dots did not hold well and bought some “heavy duty” glue dots that worked better.
The first piece installed:


Lighting it up…
After applying the film to the first section, I had to figure out lighting. I had ordered from Amazon a pack of wired LED lights. They are surface mount warm white lights. They are mounted on a 1cm x 1cm circuit board with a resistor and are rated 12v to 18v. There are 20 LED’s for $14.00. Here is a link. For the back wall I used white 1/4″ foam core board. It’s easy to cut and glue in place.
The question was where to mount the lights. The original plan was to mount them to the rear wall facing the front walls. I tested this by mounting a couple with doubled sided tape. There were very bright windows with the light fading to the other windows. I then mounted them to the front wall facing the back white foam core wall. The lighting was more balanced through all the windows.

There are four LED’s mounted in this section evenly spaced. Like I said the light is evenly distributed with no bright spots.
With that figured out I finished applying the window film to the rest of the walls. I mounted the rest of the lights to the inside of the walls and cut and fit the foam core to the rest of the building. I additionally used two of the lights mounted up in the roof over the loading dock. In total there are 12 LED’s lighting the building. I also added two goose neck lamps over the two exterior doors, these are from Woodland Scenics.


And with the overhead lights off.


As you can see before these pictures I had also added the rest of the detail parts. These included all outside ducts and blowers, fire escape, roof access ladder and external tanks and piping. I also did some light weathering, dirt, dust and light rust.
And then it was done.


Haven’t decided yet as to wether I’ll pull it out and paint the upper portion of the support post sky blue yet. Just happy to have it done.
With this building done, all the buildings for Jackson are done along the backdrop. Now it’s time to start completing the scenery along the backdrop.
Up next, we start this process.
Till then, stay safe and happy modeling…












































































