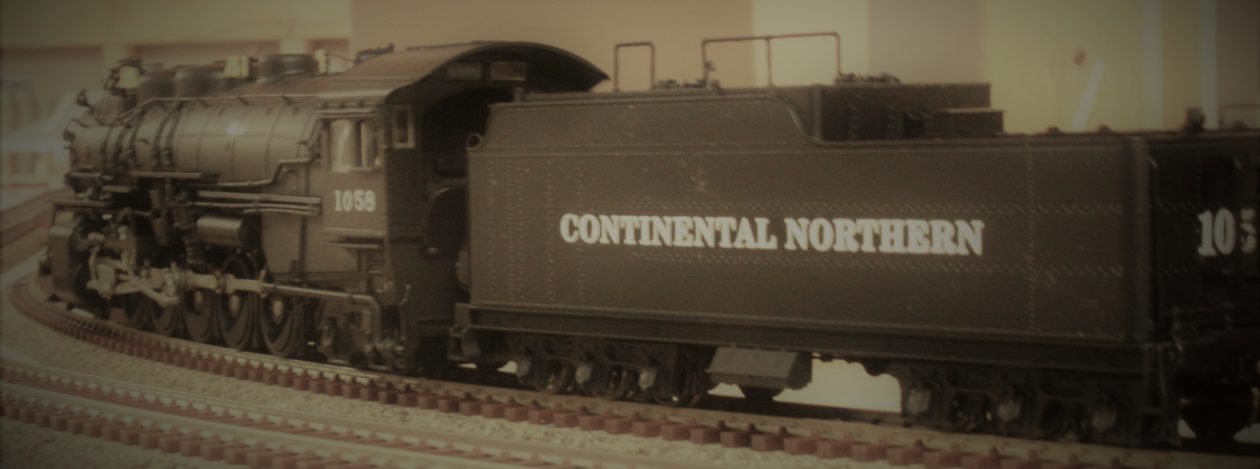As promised and long overdue, I have an update on the further adventures of benchwork construction.
First up, I finished the second set of base cabinets. I love these as they hold a ton of stuff that had been sitting around in boxes. This set holds a bunch of old dvd movies, a ton of cd’s ( that someday will be loaded on my computer, someday ) and a good portion of my model railroad magazines, plus. As you can see the aisle width is rather generous and thanks to doing a lighting plan ahead of time the fluorescent lights are centered over the aisle.


Next up, I finished the lower deck on the south and west walls. The upper deck is done up to the window.

The lower deck is the New Brighton yard, the upper deck will be the Duluth yard. I had planned on running the Duluth yard across the window, but the nagging thought that I may have to access the window from the inside ( due to a broken window pane or… ) made me rethink this. I decided that I would have to make the upper deck semi permanent in front of the window. Still working out the logistics, I think I have the benchwork figured out, still working out the wiring portion. So as not have to tear out a portion of the yard, I decided to move the bridge scene in front of the window. This is going to truncate the yard, but I believe that I can still make the yard work.

Once I get the upper deck in front of the window figured out, I will proceed around the upper deck and be able to finish the area over the west wall. I have all the joists for the upper west wall done and ready to install. Two things in this aisle – the west wall is the deepest scene at 3′ and this aisle is the narrowest, again 3′. The DCC tower marks the aisle width plus 6″ overhang for the benchwork. 3′ was what I had set as my minimum aisle width and is still plenty wide. Even though there will people working the yards there is nothing on the opposite side that will have someone in the way. The DCC tower is a leftover from the last layout and needs to be cut down to match the cabinet height. To its left will be an “electronics” cabinet. This will have the detector circuits for signalling, the Digitrax DS-64 stationary decoders for the switch machines, power supplies for lighting, etc.

The last photo shows the area is where the base for the helix will go. For the keen eyed out there, I know that it is narrower then it is long. I will be “daylighting” the wall to the utility room. It had to happen or I would have to compromise a curve radiuses on either the track coming out of the yards, the helix or both. Did this last time and I was sorry I did.

