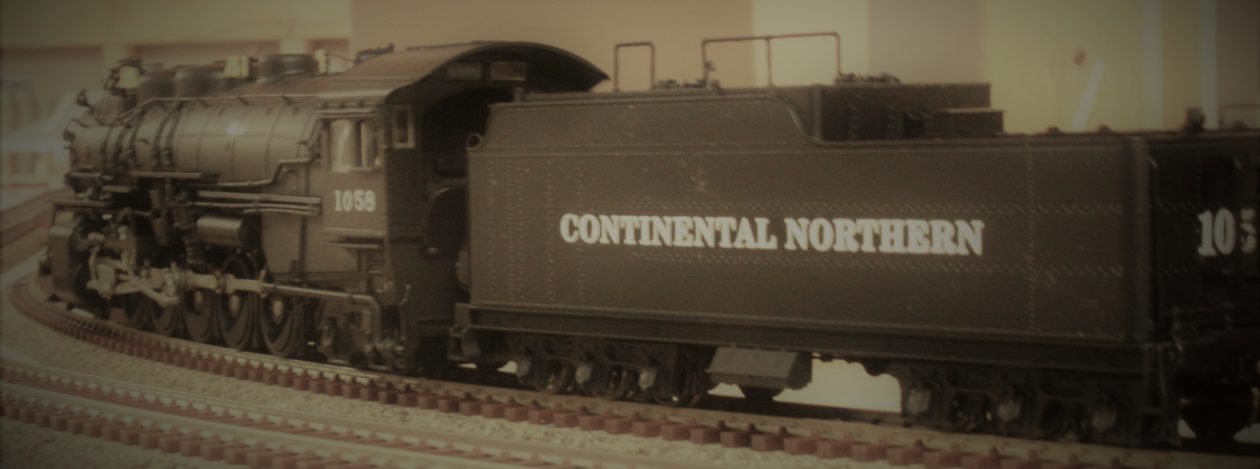
As you can see I finished the second wall as far as I could go with available cut plywood. My daughters car broke down and showed up in my garage (wood working space ) and she is using my truck ( wood hauling vehicle ) until I get hers back on the road. As far as the wall system goes all I have left is 8 feet on the third wall.
My plan was to keeping working around the room on the bench work, because for continuity reasons it just seemed like the right way to do it. However since I had the supports leftover for the peninsula from the old layout I decided to push ahead with that part of the project.



The three pictures above are the wall spacing being measured out, the wooden case in the third was set at the layout edge to get a feel for the aisle width which is set at 42″. Once I was sure of all the measurements I got together all the pieces for the wall.

The center wall goes together much the same as the outer wall pieces using the spacers and although it is free standing will be tied into the two support columns. The real stability for the wall will come from the base cabinets which will be screwed to it on both sides. The uprights are 6″ wide with the same 12′ on center spacing. Again with the aid of the spacers work went very quickly and I had the wall together in a couple of nights.






