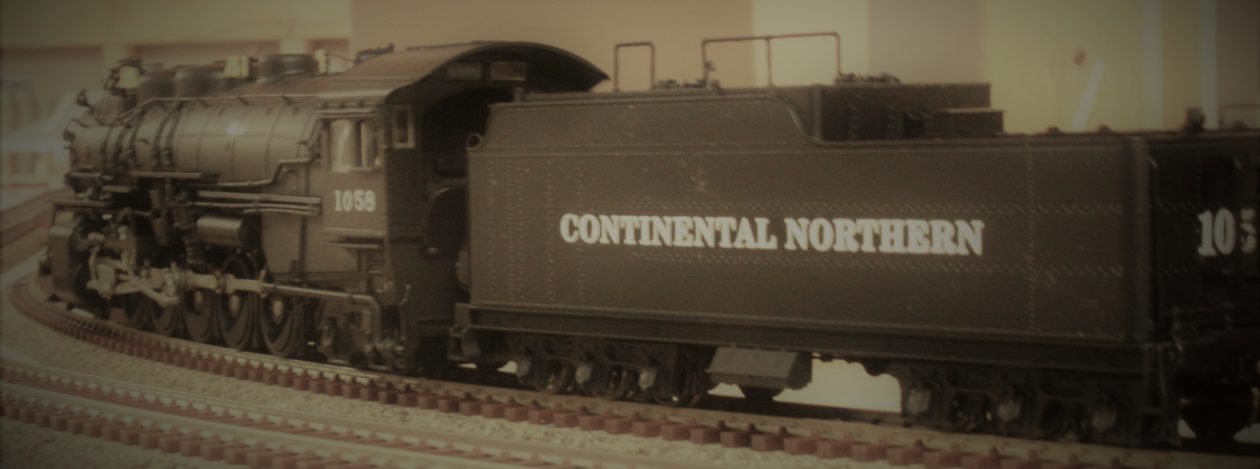“First I finished the train room” or some variation of this always seems to lead an article in the model railroad press. Other times there might be a short paragraph of what was done. It makes it sound like the guy was sitting around on Saturday afternoon and thought “gee, I have my layout sketched out and I would like to start the bench work tomorrow . I guess I’ll go down and finish the train room.” Now before you say something, I realize that yes, it is a model railroad magazine article and not a home improvement article, but they make it sound like it’s nothing to get this done. It wasn’t till I started reading blogs that I found others were going through the same lengthy process it takes to make an environment that makes it a pleasure to build and operate a layout in.
Two people who have done a great job at chronicling this are Jason Shron, owner of Rapido trains ( kingstonsub.com ) and Alan who blogs about his LK&O Railroad ( lkorailroad.com ). Alan has done a beautiful job of writing about and recording in pictures what it takes to finish a basement. If your just starting out, I would recommend reading through his blog to see what to expect.
As I said in a previous post, I finished my layout room and then partially gutted it to rebuild it. When I first finished the basement I had wanted a dedicated shop as well as the train room. The support columns more or less divided the basement into thirds, so using those as a guide I ended up with a shop that was approximately 10 x 16 and a train room that was 19 x 21. I finished the shop with a dropped ceiling, second hand fluorescent lighting, sheet rock walls and berber carpeting. The train room got sheet rock, a stapled tile ceiling and what I thought were enough light fixtures. No flooring. While the shop was to roomy, well lit and a pleasure to be in, the train room with the layout in it was dark, cramped and kind of sucked.
So I tore the layout down ( to the horror of my nephew ) and then took out the wall to the shop opening up a space that now measures out to approximately 19 x 31. I put in a dropped ceiling throughout , added new drop in fluorescent lighting and put in a laminate wood flooring. I know the conventional wisdom is to go with carpeting as it easier on the feet, but my reasoning was that I’m pretty sloppy and it’s easier to clean up a hard surface than carpeting ( plaster, paint, saw dust, etc. )
Side note: if your building a home, as we did, and you have the option of truss flooring or a joist flooring, go with the trusses, I wish I had . No support posts, no framing around pipes and duct work, just a nice flat ceiling and wide open space.
The remodel took about a 12 months, those bothersome work and family commitments getting in the way. When I finished, I stepped back and was amazed at the difference.
So now it’s finished, on to planning and construction.

