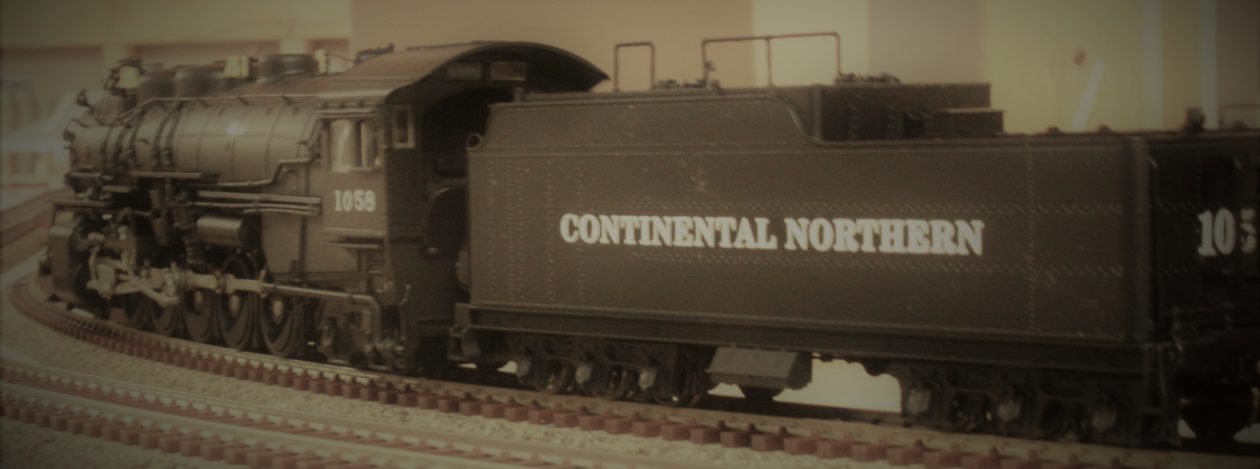Even as I tearing down the old layout I was measuring the total space for the new layout. So as not to run into the same problems I ran into with the old one, I measured everything twice and started to draw it to a scale of 1″=1′. If I ran into anything that didn’t seem right I would go back and double check it again. Once I had it right, I took it to a copy shop that could do a large format copy and had a half dozen copies made.
I then marked off the space that was off limits, the stairway, access to the utility room and access to a storage closet. I also marked off space around what be the end of the peninsula and workbench area. I know, this would seem to be common sense, but it’s an area I “cheated” on before. I then started to sketch various ideas and when nothing worked out, that’s when I came to the realization that no matter how many track planning books, model railroad operations books or software apps, for some reason planning a railroad was beyond me. That’s not to say I don’t understand how they work, I can look at other drawn track plans and I get how the flow on those work. What goes where and why. I just couldn’t do it.
So now I had this beautiful drawing of my basement, but no idea on how to plan a model railroad for it. But as I was looking at the drawing of the space I realized that I had seen this space before with a very successful railroad in it. The answer was Jim Hediger’s Ohio Southern Railroad ( version two ). I found the article in MR and started comparing his space and mine, I found that they were very close. Now, I’m not copying the Ohio Southern, rather I’m using it as a template. I drew the footprint with just the mainline drawn in to make sure that things would work like I wanted it too. I had a layout plan with mainline but without the individual towns, I figured I would work those out as I went along.
Then I had revelation number two. While looking through a back issue of MR, I came across an article about the Kirkland and DeKalb. The author had drawn an actual town and scaled it for a layout. It was an island layout with a staging yard on side and the town of Kirkland on the other. Looking at the town side of the layout I realized it would drop right into one side of the peninsula ( almost dimensionally perfect ). Tony Koester calls this a Layout Design Element. It’s then I realized that I could design the rest of the smaller towns in the same way, by finding pieces of other layout plans that could be adapted to my footprint
Now I had a working plan, now I could start construction. Drawing of the basement
Drawing of the basement



