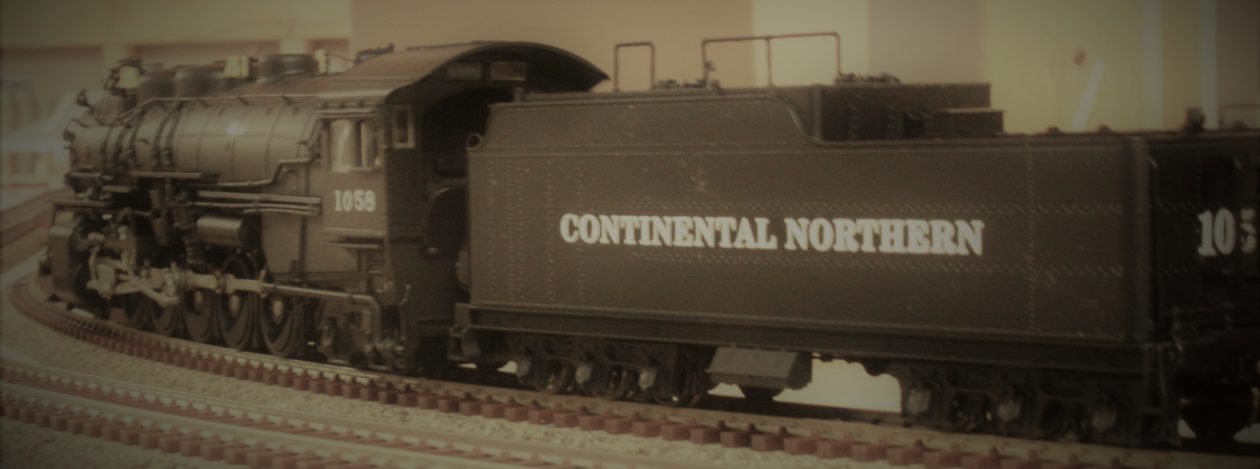I apologize as this may be my only March Update. Work is very busy and will be so through the end of April. Add to that spring is here early and there are things that need to be done around the house. If I have a chance I will fill you in on what’s going on, if anything.
One of the things I have been working on when I get a little time downstairs is getting ready to wire up the staging yard. As I had mentioned, I plan on being able to cut the power to the individual tracks. Wanting more then a just the position of a toggle switch to tell me which track is on or off, I had planned on having an LED to indicate whether it was powered or not. Now for me wiring an LED is kind of scary because of the need for the proper resistor. And yes there are several different ways of figuring out which is the proper size resistor. But being slightly math impaired, I would stare at these and my head would start to swim and they would simply make no sense.
So after reading many different articles on it (coming away more confused than when I started), I hit the forums. The basic take away that I got was that a 1.0K ohm resistor was a good starting point. I ordered a small selection of different values of resistors figuring that I would start big and work down till I found which worked best. If I killed a couple of LED’s along the way it was OK as I have plenty.
Turns out the 1.0K ohm 1/4 watt resistor was the way to go. I’m using 3 lead, bi-color (red/green) LED’s and DPDT on/on switches. I prepped everything and as they say, it was off to the races.




The other ongoing project on the workbench is a Walther’s Kit (walthers.com) of the Argosy Booksellers. I think this kit was first released by Magnuson Models as a resin kit. Walther’s then released it as a plastic kit, being that it was a model of their original home. It is a good subject, but the kit takes a lot of work as everything is added as layers. Think some of the German manufacturers like Faller or Kibri. I believe that this is the only kit that they tried this way and it’s just as well. While the Germans have this down, I’m sorry to say Walther’s failed.
The different layers are: the basic brick wall, the stone pilasters, the concrete (?) sills and headers for the windows, additional stone work trim and then the windows and doors. Some parts fit from the front and other pieces fit from the back, depending on the wall section. Even then, pieces that are mounted from the front on one wall, might mount from the back on a different wall. The castings aren’t that great either. They needed some filing and sanding to get them to fit properly. I had planned on painting the different pieces first and then assembling them but gave up on the idea.
So I assembled the wall sections, leaving off the window castings. These I painted separately and applied them after the walls were painted. I painted the whole assembly the brick color and hand painted all the trim work. Like I said, this has been an ongoing, long term project. My progress so far:





A couple of things that slowed me down were the roof, which is just a big flat piece of plastic on top of the building and adding the sidewalk. Since the building will be on the lower level, the roof is very evident. I added a couple of taller vent pipes, as well as a series of vent stacks. Also a roof access was added. Overall what was added all looks plausible, at least to me. I’ll probably add a TV antenna or two to finish it off. The last thing is to decide what type of roofing to add to finish it off.
The sidewalk was it’s own challenge. I use the sidewalks from the Walther’s street system. The problem is that they are not as wide as the sidewalks with their Merchant Row series of buildings, which form the basis of the scene. In order to widen the sidewalks, a piece of .080 x .100 styrene has to be added. Not a big deal, other then getting them to sit flat against the sidewalk, then sanding them to blend. All that’s left is to figure out the roofing and then add the printed sheets to the windows. And lights. And then weathering.
Great little projects when one doesn’t have a ton of time.
Like I said, if anything else happens I’ll let you know. I appreciate your patience and understanding.
Till later, Happy Railroading…
