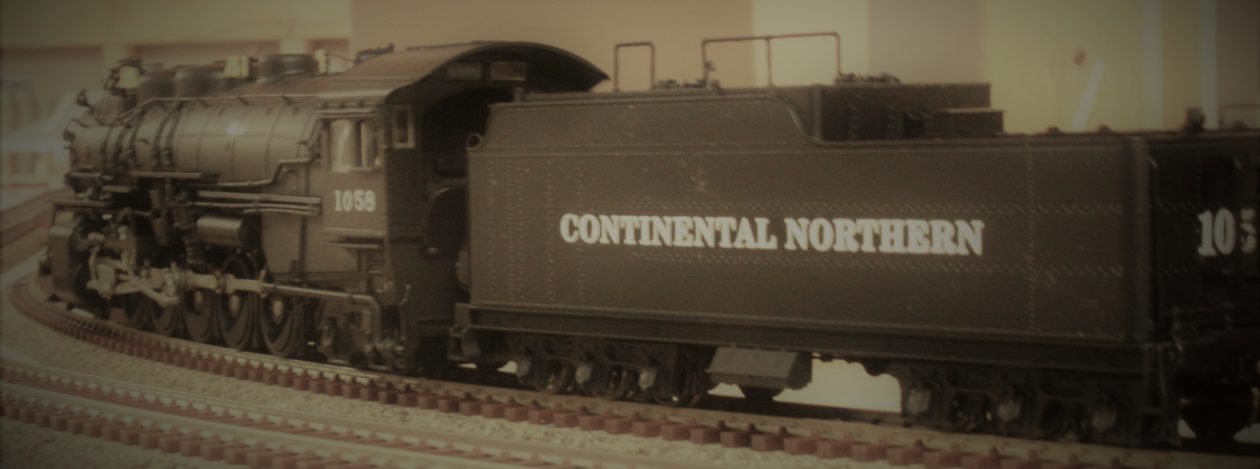As well as trying to figure out the yard in New Brighton, I have been also working the other side of the aisle. As I have built the individual blocks for my main street along the berm, I hadn’t actually glued anything down. Because all the buildings are close to done and some waiting final installation for the last details, now was time to get the road in.
I used Walther’s road system (Walthers.com) for the city streets. Mainly because it mates up to the railroad bridge. Plus I figured I wouldn’t be scrimping on width for a city street and the sidewalks work with it. Pretty much a win all the way around. One word of caution, the concrete sections have beveled edges so when glued together give the appearance of individually cast sections. Mix these with asphalt sections, because you have both and aren’t paying attention, and you will have some filling to do to even things out.
I had already made the block sections as I built the buildings, so it was just a matter of gluing these together and down to the plywood. In the past I have used contact cement for this. It will hold anything down, forever. But, you have to wait for it to dry before joining the pieces together and like I said you never get it apart. I now have a new best friend for this job. Canopy glue. The first brand I had was RC56, the current bottle is something56, don’t know the name but they all seem to use 56. So far it is holding beautifully and I haven’t knocked anything loose.
When planned the road the idea was for one complete half plus a partial on the other half. The main reason was so at the intersection of Main street and the street under the railroad bridge, I could have the Walther’s working traffic light without it hanging in space.

I glued down the main sections and you can see that there is about a 1 inch strip that I needed to cut and fit. Starting on what would be the north end of the street and working south I started to cut and fit the pieces in place.


I just continued down the street till I got to the end where the road T’s.

As you can see I was also doing a little filling of cracks and sanding as I went. Now I need to mask off the fascia and surrounding areas and paint the street and sidewalks.
A couple of other things done. after getting the street in I also put in the foundations for the houses on the north end. with these in place I can put in the plaster yards and start the scenery at that end.

In addition to those I have finally settled on which buildings will be on the far side of the railroad overpass.

On the right side of the street, not that visible, are a bar and a movie theater. They were chosen for this space because they both have one sided Miller Engineering (microstru.com) signs on them and won’t work else where. And on the left is a Heljan (heljan.dk) building. It was part of a brewery complex, one of those things you pick spur of the moment, that hasn’t found a home yet. The scale looks off to me. Bigger then N scale but smaller then HO scale. In the background it looks right.
And that’s what I’ve got for now, till later…
