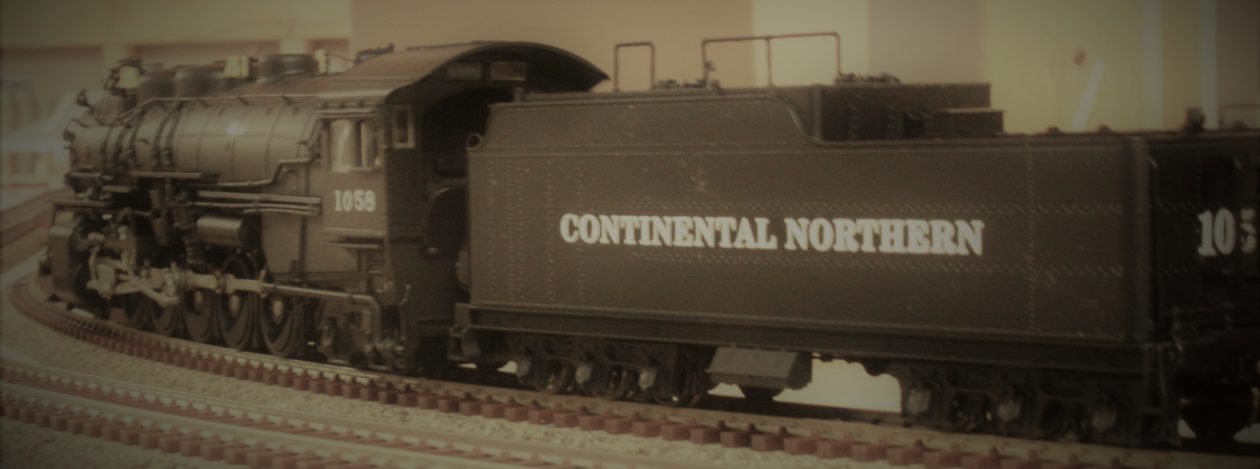Just got back from another week long business trip, but during the week I was home before this trip I was able to get a couple of things done. I just didn’t have time to post anything.
Heading south from Jackson you come around the bottom leg of the peninsula into the city berm scene I had talked about before. Below is a photo that I posted before, it’s of the scene as originally conceived.

It’s kind of hard to see from this angle but I had intended to have a double track bridge with a single track bridge right behind it. As I actually started working towards this scene I found out that I didn’t have enough room to get the rear track switched off the main and head onto the rear bridge. Looking over the situation I found I could get the track separated far enough if I – A: moved the whole scene over about 8″ and – B: changed the double and single bridges into a single triple track bridge. I was able to modify the girder portion of the bridge into a triple track bridge as the Walthers kit is made for this modification. However, having already built the abutments, modifying them wasn’t as easy. In fact, to say I butchered them would be extremely kind.
So off to the LHS to get a couple of new bridges. For those who care, my hobby shop of choice in the Minneapolis/St. Paul area is Becker’s Model Railroad supply in New Brighton. He had one kit in stock and ordered the second which I had in a couple of days. In case you’re wondering I needed two kits because they build into a double track bridge, if you want three tracks you need two kits.
One of the things I found is that when you build this kit as instructed for a triple track bridge you will end up with about a 1/2″ gap between the girder portion of the bridge and the actual bridge abutment, which works out to about 4 scale feet. The gap is extremely noticeable and looks like crap. So I took some time and studied the model to figure out how to modify it to eliminate the gap and have the abutment look symmetrical. I should note that I had to build the abutment first as it sets the width of the subroadbed.
Below is how I modified and built the abutments.
First I modified the base of the abutment which is also the sidewalk. I marked where I would cut the sidewalk section. In the photos below I highlighted these with arrows.

After I cut and joined these I began the modification of the actual abutment section. I started with the pillar section of the bridge.

The photo above shows where I cut the pillar section. One of the things that the instruction wants you to do is to cut the double pillar( the center one on the lower pillar section ) but I figured if I cut through smaller cross section next to the double pillar I would have a less noticeable seam to fill and hide. Below is a photo with the cuts made, but before assembly.

Once I started to glue the pillars together, I also started to glue the backings on to add strength but I made sure that I staggered the joints so that no two joints were on top of each other.

Once the pillar section was done I glued the works together, filled and sanded the joints.

Though I kept checking as I was assembling the abutment, once I finished I put the girder section in place and was happy with the result as there was very little gap when in place.


After I finished the bridge abutment I was able to cut the subroadbed and put the works in place. I was then able to lay the cork roadbed in place.

In the photo above you can see a track that is heading to nowhere. The track to nowhere and the rear track on the bridge are for a return loop that will be underneath the helix and needs to be in place and operating before the helix goes up. In the original plan the area I’m using as a return loop is actually a set of staging tracks that feed into the yard. I reversed the direction so that I can set up a portion of the layout with continuous running. Trains can reverse here, run around the peninsula, up the helix and again around the upper portion of the peninsula and then into a reverse loop on the upper level. When I picked this plan, continuous running was the one thing I felt it lacked. I was happy when I figured out how to do this as I like to sometimes watch trains just run. Also I can orbit a train as I switch towns and have to clear the mainline as the other train comes through.
Below is a photo of how the scene will look when finished.


As you can see in the photos I will now have to do some modification of the bench work structure as it is the way of everything. The up side is that I now have more room for structures in the background which will greatly add to the depth of the scene.
I know that I have been putting it off for what seems like forever, but I have some open time coming up. Which means that I will have the base of the helix done probably within the next week or two. This is truly important as it is not only the base for the helix but also the tracks leading into the yard at New Brighton.
Stay tuned, and Happy Railroading…
