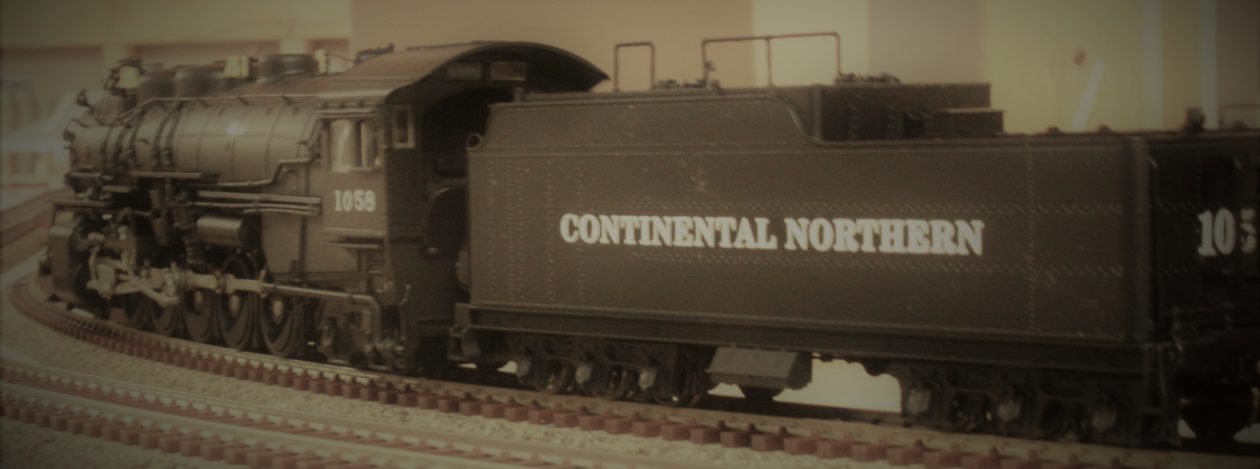Still been really busy, so I’ve been working at the workbench on the roundhouse as I have time. When I left you last time I had only three stalls done. One thing I noticed as I read through the last post is that I didn’t really explain why the brick facing on the inside off the walls. As they say a picture is worth a thousand words:

As you can see without the facing you can see the raised and lowered casting for the details on the outside of the walls. By adding the bracing and facing you can hide all that.
I continued adding stalls.

In the above I had finished up to the cutout. I do have the whole basic structure done. This is probably obvious from the fact that the short end wall was pictured above.
While surfing online looking at pictures of roundhouse interiors for ideas, I noticed that the interior roof was very evident in all the pictures. While i have all the support beams in place, something I would have to add is rafters. I decided to add these to the underside of the roof sections rather the gluing them in place on the beams. This would make it way easier to add interior detail and as well as painting and weathering. I used .040 X .100 styrene strips, a little big scale wise, but it looks right when set in place with the support posts/beams. They are set on approximately 2 foot centers.


What you see above is what I got done before I ran out of strips. It also represents the total inventory for 2 of the local hobby shops. Luckily I still have two more I can hit and see what they have.
Below is a series of pictures showing what it looks like with the finished pieces set in place.



Since I had time but no supplies, I started masking the floor so I could prime and paint the main part of the structure.
So, that’s where I’m at. As I have time I will continue working on the roundhouse and keeping you up to date with my progress. I hope you’ve had a good summer and will have a great fall.
Till next time, Happy Railroading…
