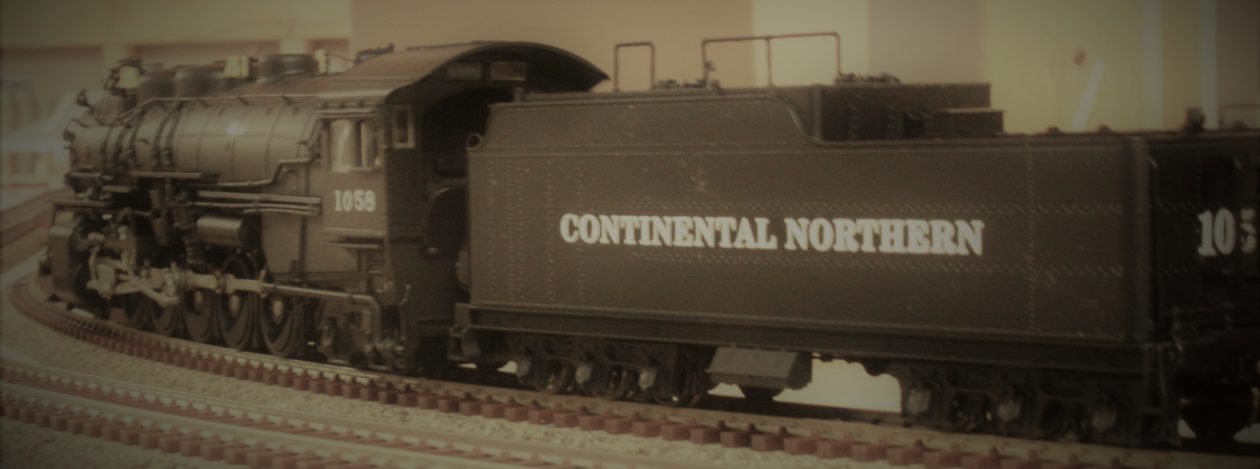Welcome back to Workbench Wednesday #3. Got the order from Walthers (walthers.com) and should have enough to complete the project. So let’s jump right in.
Finished the long front wall of the main building first and then the upper wall and cupola.


Before adding the roof I wanted to complete all pieces of the overall structure. Honestly, I wasn’t looking forward to the roof as all subassemblies except the office had steel roofing. If you have ever done Evergreen steel roofing you know that all the individual raised seems of the roof have to be glued in piece by piece.
Next up was the office. Basically kitted this one. Laid out and cut the walls and a center support. Cut out doors and windows and then assembled.



Did add the roof to the office right away as it would be shingled.

As noted above for some reason I ended up with some sags in the roof. Was going to redo it but it occurred to me that it would add character and give an impression of age. So I left it as is and I hope that after the shingles are added it will still be noticeable. Also visible is the internal braces in the corners. I was trying to keep everything square. This is common for all structures.
After the office I built the transition building. The tall narrow structure with the sloped roof. For some reason I never stopped and took a picture of it’s construction.
Then it was on to the last piece. For lack of a better term, the warehouse. The assembly procedure was pretty much the same as the previous pieces.


So with everything assembled (except for the roofs) this is what it’s going to look like when done.


The Rix grain bin is their tall bin with three extra sections added. The bin is hard to see in the original image of the structure. I went with one this high based on a image of a different complex.
And then it was time for the steel roofing. It took me a couple of nights of work to get them all done, but I did it. After I had the roof on the main section I also built and fitted the dust collectors to the side of the building. This also included the loading pipes and small roof sections added for protection from the elements.

This is what it looks like with all the roofs in place.


The long pipe between the Transition building and the grain bin was again based on an image of a different complex. Also added L girder bracing to the bin based on what I have seen out in the field. I am amazed that no one has ever included this in their kits, as all bins that I have seen have it. I have to image that it adds additional bracing to the lower part of the bin because of the added pressure of weight in this area.
Well that’s it for this week. From here its off to the spray booth.
Till next time, Happy Railroading…
