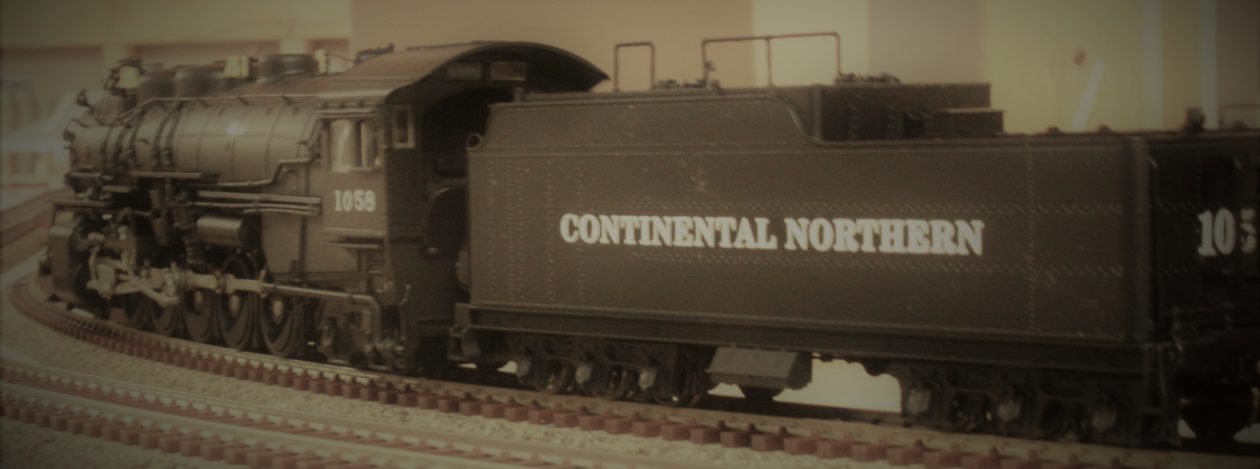For this edition of Workbench Wednesday I’m going to walk you through the start of a project to fill the part of the backdrop behind the town of Jackson. Why, do you ask, am I so fixated on Jackson. Well, the answer to that is it’s right behind me when sitting at the workbench and every time I turn to look at the layout, there it is. Just screaming – complete me.
I have been having a problem trying to find the right industry/industries to fill this space. In the original plan from the Model Railroader magazine this space had stock pens and feeder barns. These were used to feed, water and rest cattle per government regulations. Though I could have recreated it, Jackson is to close to the New Brighton stockyards to warrant them.
So, I’ve got a hole to fill. See below:

I have been floating a lot of different buildings that I had on hand trying to find the right thing for the space. But nothing seemed to work. Started looking online at images of mid sized Midwestern towns and one of the things that jumped out was that many of them had multiple grain complexes. I didn’t want to just throw another basic grain elevator into the scene, so I googled images of grain elevator complexes and found one I liked.

I loved the looks of this one, but I was definitely going to have to scratch build it. After looking at the image for awhile I noticed that the central portion looked like any kit grain elevator turned sideways and stretched out. Thought about buying a couple of kits to reproduce this portion of the building but figured that would be too expensive. Probably spent as much on supplies, but had a whole lot more fun.
I used known dimensions (door height is normally 81″ for example) and using measurement from a kit grain elevator on hand, I worked out the general proportions of the building. It would not be full depth as it had to fit between the track and the backdrop. I then drew up a template for the end wall of the main section.

Drawn to full depth, the second line on the right is where it would be cut off for the backdrop. I decided that the main elevator section and the office would be clapboard siding and the other two sections would be vertical board siding. Off to the LHS and picked up what they had and got started. The end walls were approximately 12′ high, unfortunately the plastic sheets were only 8″ high, so splicing was involved.


I then cut the other end, with these two pieces cut I was able to start assembling the main building. It should be noted that the structure in the photograph is street side. After looking at images of other buildings like this I came up with what I thought was a plausible track side configuration. The long side walls have a couple of track side dock doors as well as piping for loading the rail cars.

As noted the side walls were rather flimsy, so I braced them or rather over braced them rather well. A this point I had used up all the clapboard siding that I had on hand. I added the upper back wall using plain styrene as it would not be seen.

The building in the picture has two structures on the roof of this section, I decided to add only one.
And for now this is where I will have to leave you. I ran out of siding and was unable to go any further. I have already placed an order with Walthers (walthers.com) and should have it pretty quick.
Till next Wednesday, hope all is well and Happy Railroading…
