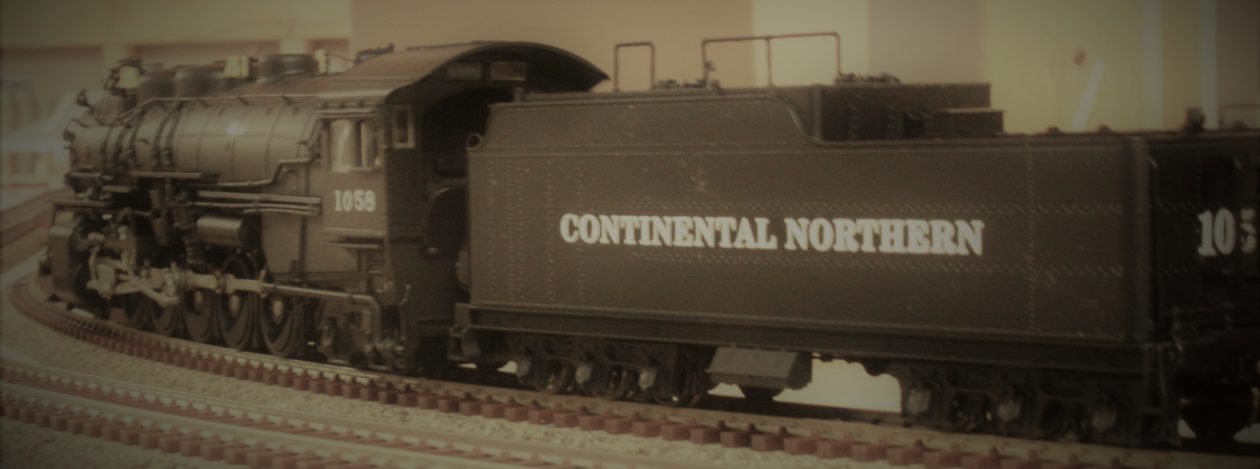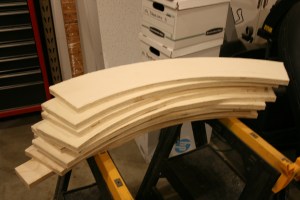Welcome. If my last post was long overdue, then this one is almost inexcusable. For that I’m sorry. My wife and I have been traveling almost every other week for business and when we’re home it’s all about catch up. Working for a new company has been extremely time consuming, plus I have been overseeing a couple of build-outs for the company as they plan on moving into new work spaces.
After our last trip a couple of weeks ago, I thought that I would have plenty of time to accomplish some major work on the layout. We got home on a Friday night and when I woke up on Saturday, I could barely move. I had pulled a muscle or something in my back. Quite honestly it was probably lifting my wife’s suitcase as she seems to pack for any contingency (up to and including the Zombie Apocalypse), although she’s pretty sure it wasn’t because of that.
Being able to barely lift myself out of a chair, the thought of slinging a 4 X 8 sheet of plywood around was so out of the question. So sitting around feeling rather worthless because I couldn’t get anything done, I sat downstairs pondering what could be. That’s when my eye’s fell on a box of building structures that sat unstarted. If all I could do is sit, I might as well put that sitting time to use.
So that’s what this will be about, the kits that I was able to get built or at least started. And actually I think I got quite a bit done.
First up is a Blair Line Kit (blairline.com) of their Drive-in Theartre kit. Pretty basic kit, but it makes a great transition between the town of Jackson and the surrounding countryside as these were always on the outskirts of towns. I love the way it turned out and can’t wait for the surrounding scenery base is place so it can be placed.

Second up was another Blair line kit. It’s their Fertilizer plant ( or dealer depending on what part of the country you hail from ). It is a laser cut / peel and stick kit. The precision of which the parts fit is outstanding. I was a little hesitant about the stick on parts but the adhesive is surprisingly strong. Loved it so much I have been checking out the rest of their line. Once I start actually placing the structures and scenery there will be a lot of details added.



It still needs signage and weathering, but I love the kit.
Next was a Walther’s kit (walthers.com). I had picked up Al’s Victory Service, although the kit is now made with a different name. I couldn’t build it as it is made because the space wasn’t large enough. I had too shorten it from a 2 bay service garage to a 1 bay station. Also since the customer area was going to be more noticeable then the service bay, I had to dress it up a bit. First was the floor, I decided that the floor should be that ambiguous tile floor. And then I added a couple of chairs and a table, as well as a counter. I will also add lights and people as well as weathering.




Another quick kit that just had to be in a small town was Walther’s Vintage Dairy Queen. As a child I remember the trips to visit my grandparents in northern Minnesota. My father was a Dairy Queen fiend and we would always stop at one in one of the small towns along the way. So it only fits that there had to be one in Jackson. Like I said, it is a quick build but still has a lot of detail for a small kit. I will add lights and people but weathering will be light as they always seemed to be well kept.

The last kit that I’m working on is from JL Innovative Design (jlinnovative.com). The kit is Wilbur Shaw’s Speed Shop. I picked it up at a train show (actually, I picked up several of their gas station kits, I’m not sure why so many). Mostly done, but it will need a bunch of detail, mainly the service area as it is rather big. I will probably pick up their service station detail set. This kit will not be in Jackson but rather at the outskirts of New Brighton.

The sign holder jutting off the end was supposed to be made of balsa and card stock, but the combination seemed kind of flimsy, so I made a styrene one to hold the signage.
And one last thing. I received my order of data only boxcars. Still waiting on the custom decals for the Northern Continental road name. I will finally have some home road boxcars.

Obviously I will need more then a dozen boxcars for the home road, but it’s a start.
I’m not sure what the weeks ahead hold, but I’m sure that soon I will be able to get started on the helix and other projects on the actual benchwork. Please stay tuned.
And again, thanks for stopping by even though progress has been slow.
Happy Railroading…






















































