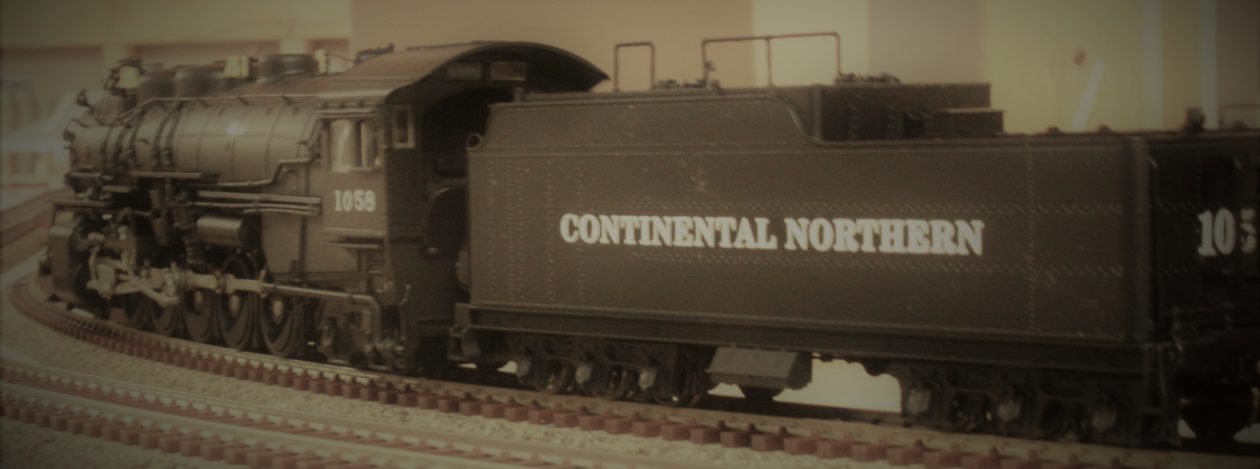That’s right, I’ve started the scenery. As I was finishing the main street in the New Brighton scene, I realized that before placing buildings the background needed to be in.
Another – if you give a mouse a cookie moment.
As I have mentioned in the past, I’m pretty old school on the basics. For scenery base it is plaster cloth over screen. The only break from the past is that instead of some type of plywood form, I am using black foam core. Why black foam core? Because of a past one off project for a client, I have a foot high stack of 12″ x 18″ black foam core sheets. The plus side is it’s free and easy to cut. Make a mistake, throw it away and try again. Down side is attaching the screen. Glue takes forever and is iffy. Hot glue and foam doesn’t play well together. Ended up taking individual staples from my staple gun and pushing them trough the screen into the foam core. They will hold well enough till the plaster cloth goes on.
I started at the ninety degree corner between the New Brighton scene and the Jackson town scene. My vision is that this will be enough of a view block to separate the two scenes. It is a hill descending from the corner out to the fascia.
Once I established this hill, I worked back to the bridge scene in New Brighton. Below are photos of the progression.




Something that I failed to mention was that the inner section had a retaining wall. What I ended up using for it was a sheet of Department 56 stone cobblestone that I had picked up on discount somewhere. The scale is a bit big, however to the eye it looks right. Meaning the rivet counters won’t be happy, but everyone else won’t notice.


After the landform behind New Brighton and the retaining wall were in place I headed around the corner. Problem here is that the hill drops to a small river. And you will notice that there is no river cut out of the plywood base. One of those things I figured I would take care later.
So all work has stopped on the basic scenery till I get the river in. Which is a whole new mouse and cookie story. One I will continue in the next post.
Till then, Take care and Happy Railroading…






























