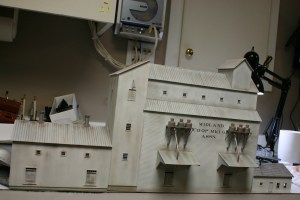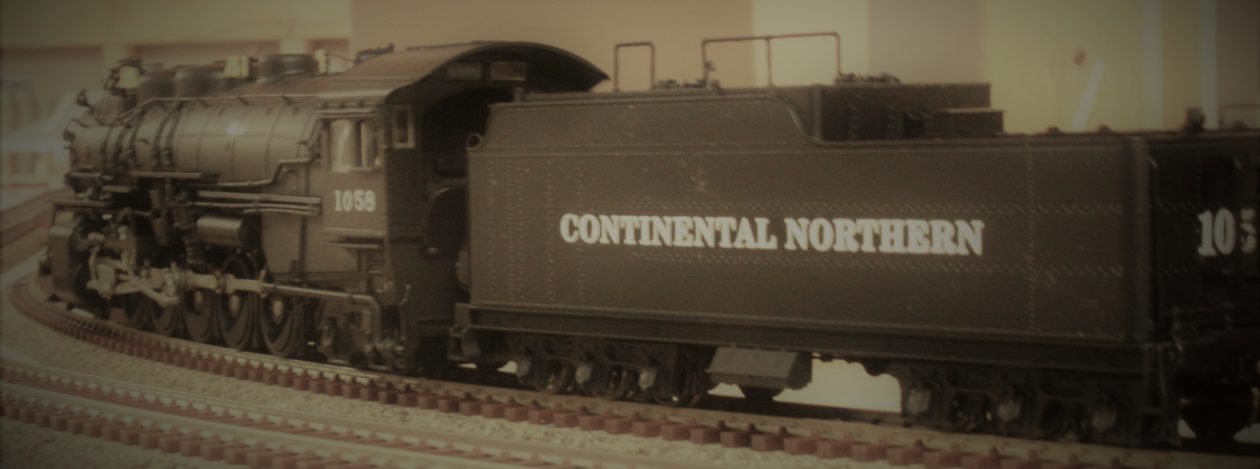In this edition of workbench Wednesday I will continue on with the grain complex.
Having finished basic construction it was off to the spray both. Not a easy task as my booth is two feet wide by two feet deep and the complex is just under 30″ assembled. The walls are all flat white. My first pass through with the roof was a dull silver, however they really stood out. I didn’t think any amount of weathering was going to change that. So I repainted them a light grey.
In the pictures the walls and the roofs look a lot closer in color than they really are.


Side note: after painting and before weathering I added the shingle roof to the office.
I started to weather the building using Pan Pastels (panpastel.com). I have two sets, one is weathering earth tones (rust, browns, white) and the other has black and grey tones. Really like the thought of them and all the demos I have seen make it look easy. However, it requires a lighter hand than I seem to be able to master. So I went back to my weathering chalks. I’m use to them and can control them better. I did use the pastels when doing the rust color and I think it turned out well. Baby steps I suppose.
Anyways, this is how the complex stands now.


I also did the grain bin. I used a technique that I had used on a sheet metal sided grain elevator to highlight the banding on the bin. Not one hundred percent sure I like the look. I’ll let it sit a bit and decide if I still like it before permanently installing it.

And this is the complex sitting in it’s new home.


I still have the large transfer pipe to weather and I have to add the window “glass”, but for now it is basically done.
Since I have the helix now to work on, I’ll walk away from it now before deciding if it needs a little more and what fine details to add.
I will get you an update on the helix soon. Till then…
















































